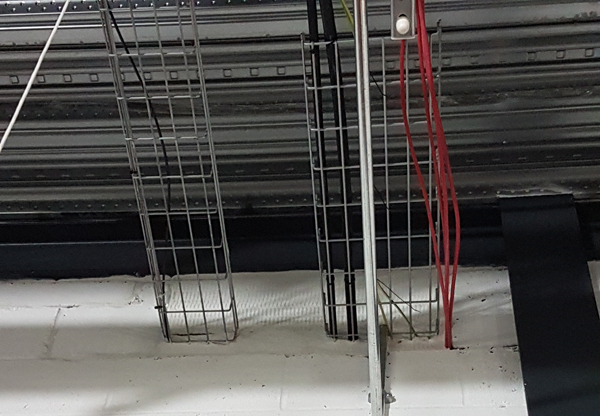
Fire Stopping & Penetration Sealing
 Penetration sealing is a fundamental requirement of Fire Safety in buildings, vital in maintaining compartmentation and preventing the spread of fire and smoke, the quality of these installations is crucial to the performance of the buildings specific Fire Strategy.
Penetration sealing is a fundamental requirement of Fire Safety in buildings, vital in maintaining compartmentation and preventing the spread of fire and smoke, the quality of these installations is crucial to the performance of the buildings specific Fire Strategy.
These systems provide cost effective solutions and compliance with current standards, effective penetration sealing prevents the passage of smoke, toxic gasses and fire through gaps around services in walls, partitions and floors, they also improve acoustic performance and air sealing values.
Common products used are:
Fire Batt – 1200mm x 600mm x 50mm stone fibre board, coated with an Intumescent coating on both sides, used to Fire Stop penetrations’.
Fire Rated Mastic – a one part acrylic emulsion, designed to resist the passage of fire, smoke, air and sound, the sealant will form a char when exposed to the heat of a fire.
HPE Mastic – (high pressure exerting mastics), a graphite based product that expands when exposed to fire and closes off the penetration.
Wraps/ Collars – Intumescent composition, designed to fit within a wall or floor and provide high volume expansion when exposed to fire forming a pressure seal to plastic pipes up to a diameter of 200mm. Collars work on the same principle but are face fixed to a wall or floor and the metal casing ensures expansion is contained to the inner area thus sealing the penetration as required.
Mortar & Compound – Mortar based material used to reinstate the Fire Resistance performance of floor constructions where they have been penetrations of services, supplied as a dry material and mixed with water prior to installation it produces a seal that is high strength, non-combustible and can be load bearing.
Linear Gap Seals – Elastomeric foam laminated with a graphite based intumescent compound on both sides, designed to perform as a 120 minute or 240 minute barrier in construction movement joints for long linear horizontal and vertical applications, it is water resistant and expands when exposed to heat, also used as a Fire Barrier in cable trunkings to allow for the installation of further cables.
Cavity Barriers – Ventilated and Non-Ventilated, used to protect the void between the external cladding and façade, the Ventilated version leaves a gap to allow the movement of air and moisture whilst providing class ‘O’ Fire Rating and excellent resistance to smoke, the Non-Ventilated version keeps a closed gap but allows the movement of the construction element, also achieves class ‘O’ Fire Rating and excellent resistance to smoke.
Access Panels – Fire Rated access panels provide up to 120 minute Fire Rated openings in ceilings and walls for access to building engineering services, the door is polyester powder coated in white and can be overpainted to blend with the surrounding area.
Product Partners
• Rockwool – www.rockwool.com
• FSI – www.fsiltd.com
• Hilti – www.hilti.co.uk
• Firetherm – www.firetherm.com
• Nullifire – www.nullifire.com
• The Access Panel Company – www.accesspanels.co.uk
AmberFire Limited
Back Lane, Bleasby Moor
Market Rasen
Lincolnshire, LN8 3QL


